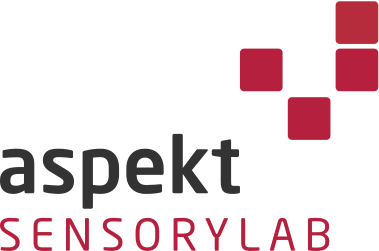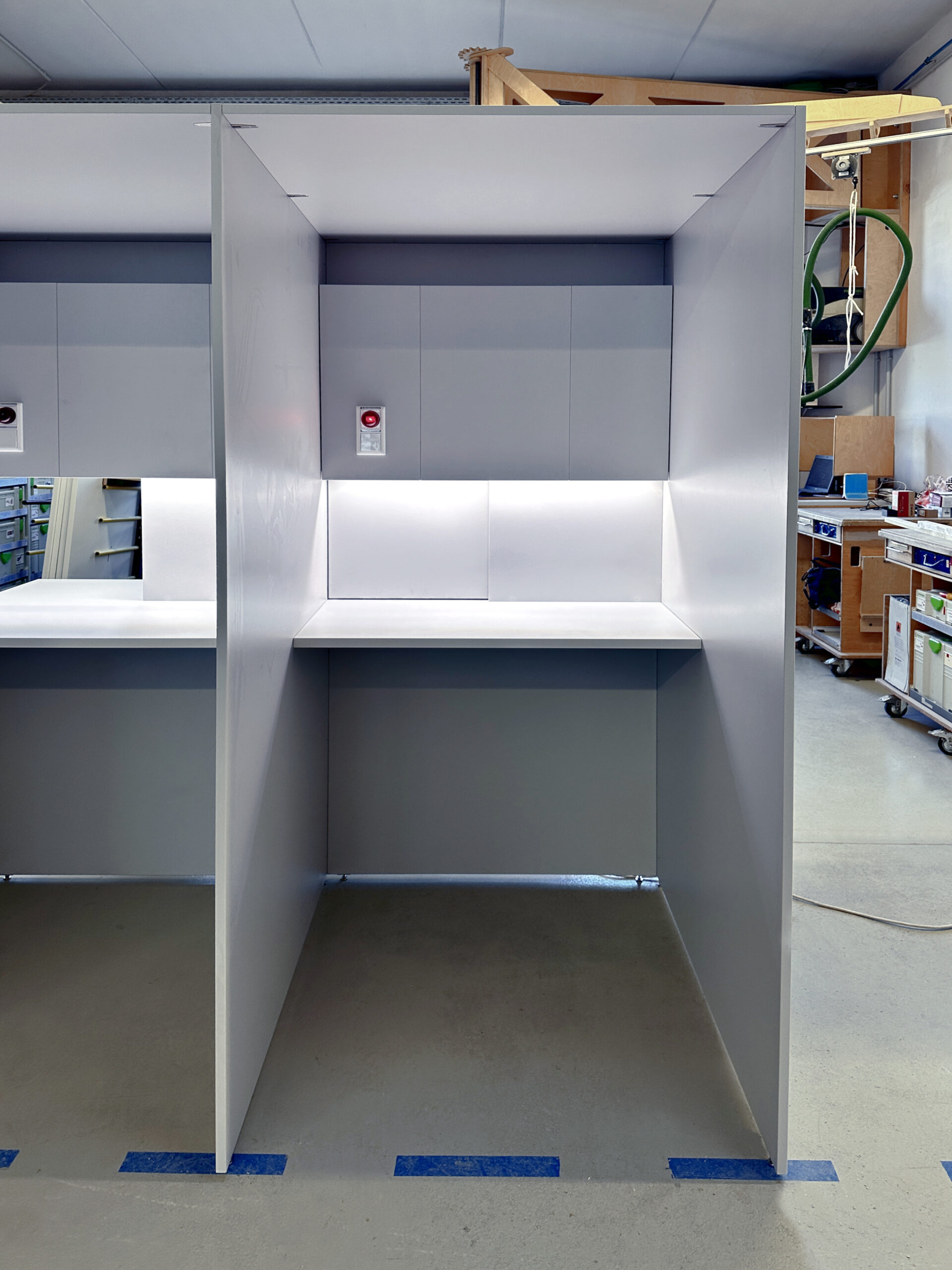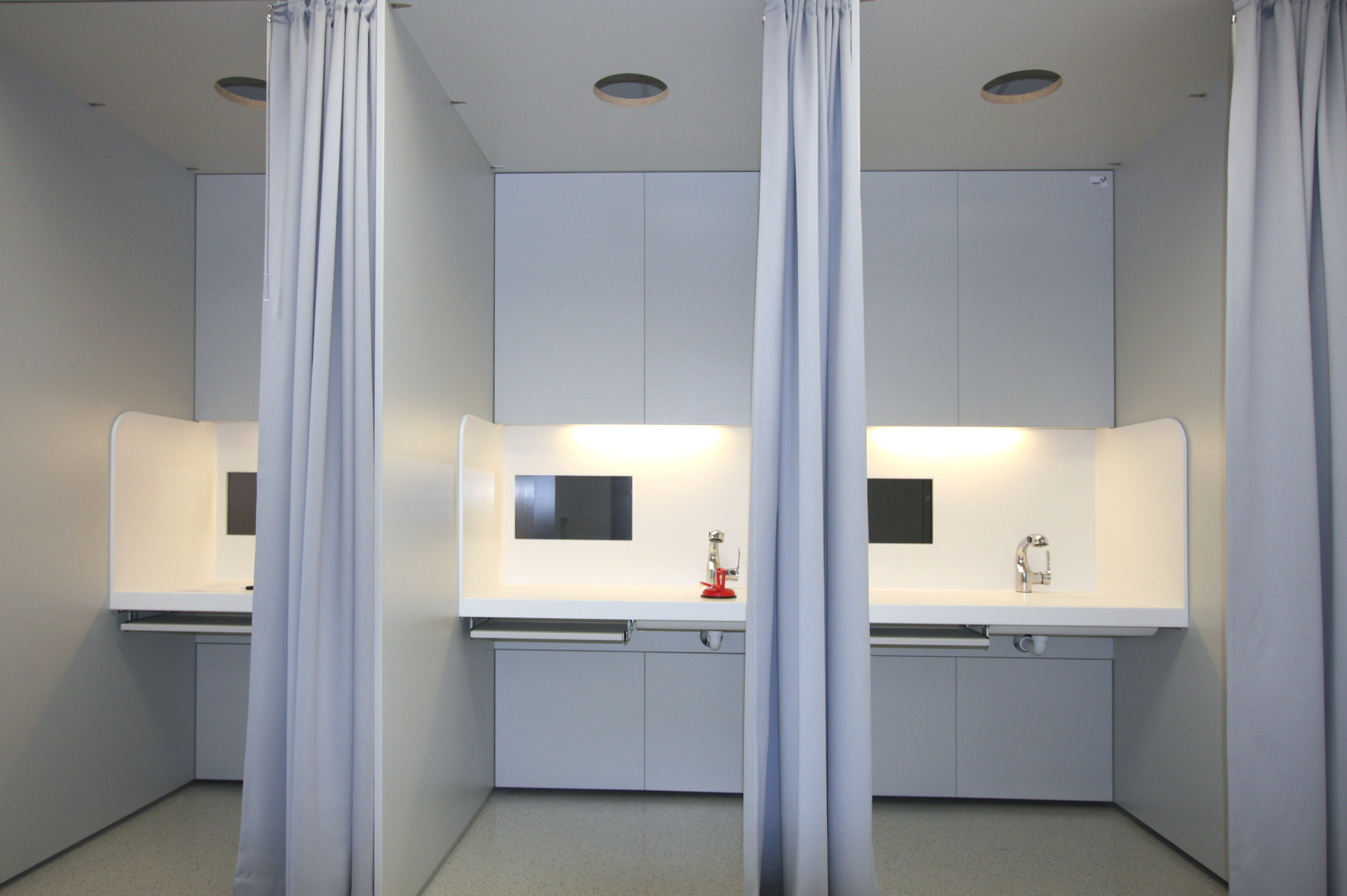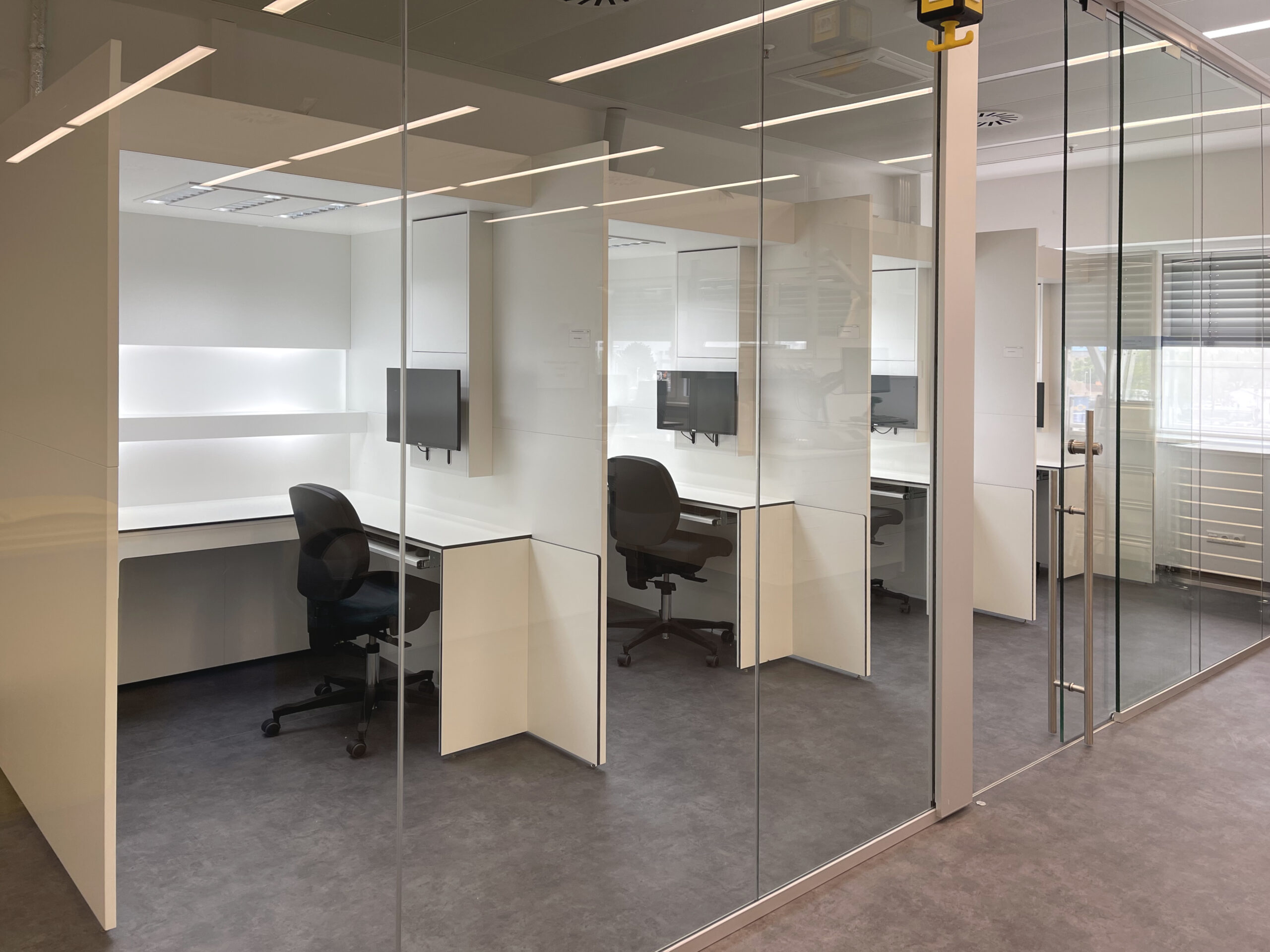Fixed Sensory Booth (FSB)
Test chambers in endless design
Free-standing in the room
or placed in wall cut-outs
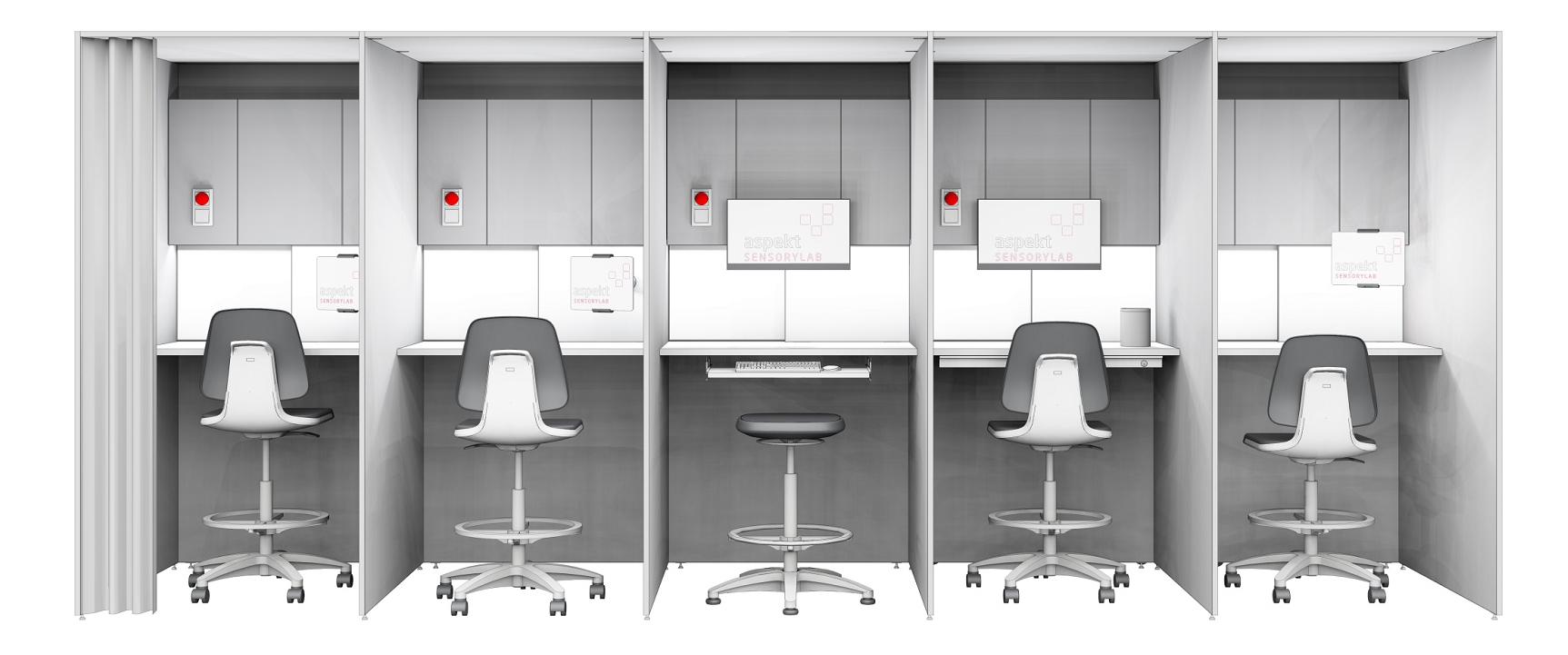
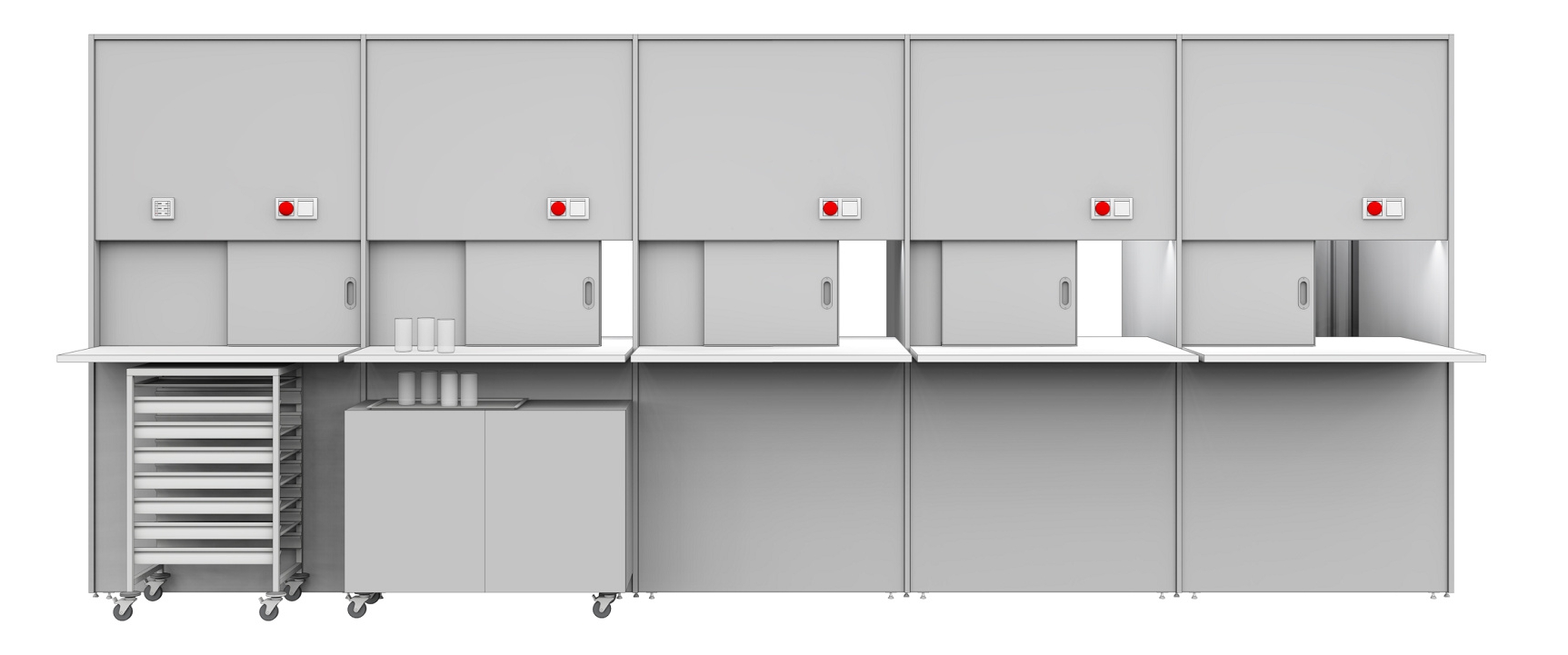
The FSB test cabin can be equipped with various sample pass-throughs and many other options such as spittoons. The endless design allows any number of test stations in a row. The test personnel can be protected from the rest of the room by light-shielding curtains, so that sample masking can be carried out independently of the rest of the room lighting.
The FSB approach is based on DIN EN ISO 8589 (Sensory analysis - General guidelines for the design of test rooms).
You can switch between warm and cool white (with a very high color rendering index), as well as red, green or blue light (RGB), mix, dim and save. The lighting scenes are called up using programmed buttons or an app. Each cabin can be controlled individually.
Project example Brunswick (USA)
Visualization
Procedure
- Planning and non-binding offer
Demand:- Test booths with light-tight, damped pass-through sliding doors
- Floor plan with sample preparation and waiting area for the panel
- Sink with ring flush and flush insert
- Compliance with DIN EN ISO 8589 with test station lighting
- Tablet workstation
- Interface specification for network and power supply (TGA planning)
Potential:
- Blackout curtains
- Hardware for questionnaire software
- Can be moved to another room within one day
Room:
- 52 m²
- Commissioning, production release & production, international shipping
- Self-assembly on site with picture instructions (2 people)
Project example Frankfurt
Visualization
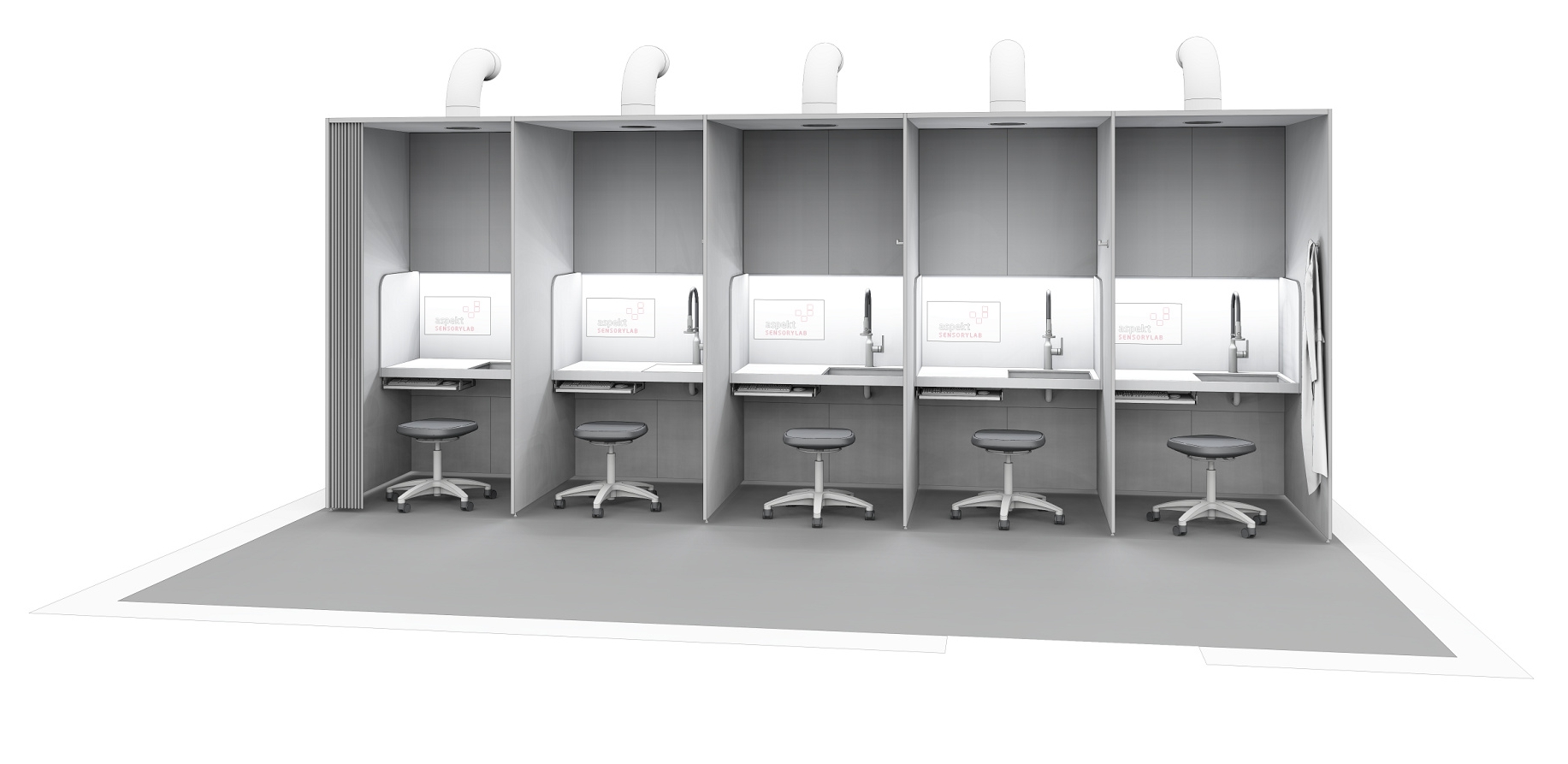
Procedure
- Planning and non-binding offer
Demand:- Test booths for cosmetics and shampoo testing
- Splash-proof test station lighting, separately controllable for each test station, switch programs protected behind furniture doors
- Splash-proof PC workstations, monitors behind flush-mounted glass panels
- Waterproof, seamless test areas made of solid surface material (LG Himacs) with hair shower, basin and flush inserts as work surface extensions
- Compliance with DIN EN ISO 8589 with test station lighting
- Interface specification for plumbing, network, power supply and exhaust air (TGA planning)
Room:
- 23 m²
- Commissioning, production release & production
- On-site installation with acceptance and handover (2 days & 2 persons)
Project example Darmstadt (Germany)
Visualization
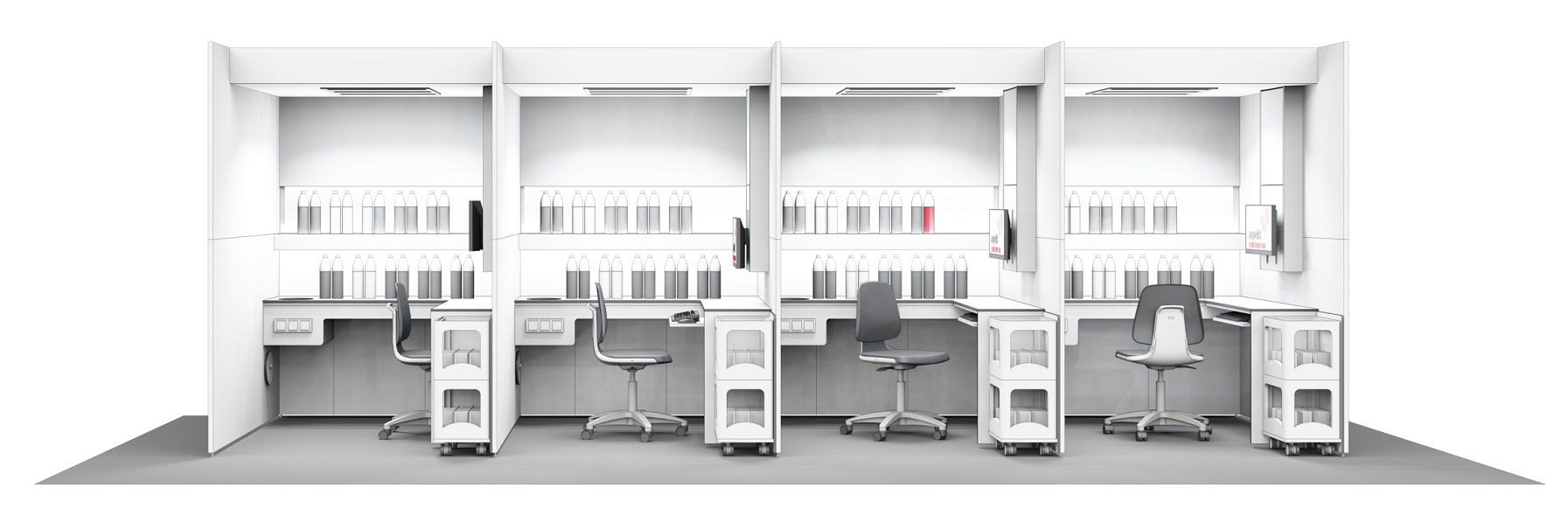
Procedure
- Planning and non-binding offer
Demand:- Test booths for visual and taste bottle content testing
- Bottle backlighting and underlighting
- Sink with ring flush and flush insert
- Compliance with DIN EN ISO 8589 with test station lighting
- Parking space for beverage crates on dollies
- PC workstation
- Interface specification for network and power supply (TGA planning)
Potential:
- Blackout curtains
Room:
- 22 m²
- Commissioning, production release & production
- On-site installation with acceptance and handover (1 day & 2 persons)
