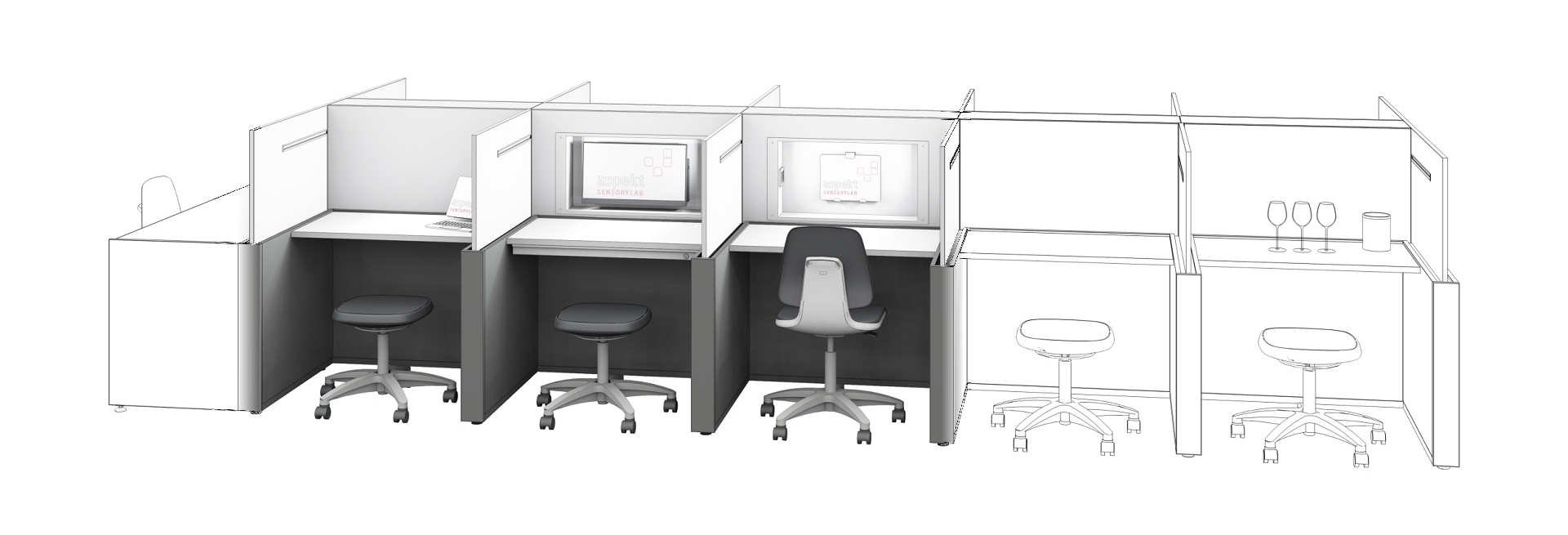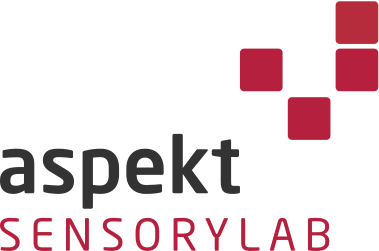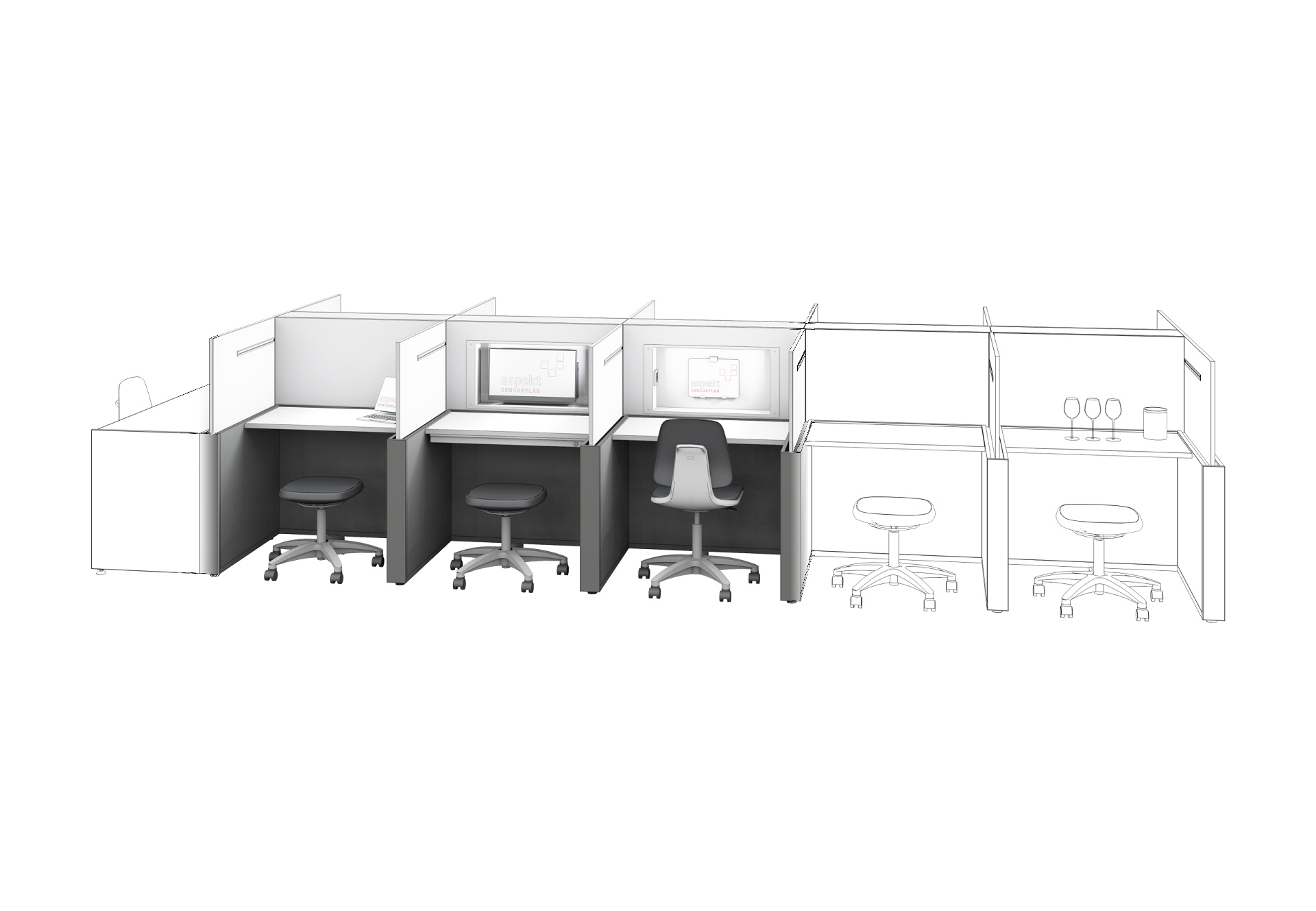Fixed-Sensory-Table (FST-E)
Sensory table
for group work, discussion, training & sensory analysis
in a room from 20 m²

Optional space for panel line with control of the electrically raised and lowered privacy screens
Work surface in various versions with utensil or keyboard drawer
Alcove with monitor, client PC and network connection
Niche with removable holder for tablet PCs and charging option
Can be extended as required in increments of 2 from 6 seats upwards
The FST-E sensor desk can be positioned in a central location in the company in a resource-saving manner with standard infrastructure such as room darkening, power supply and network connection in many room layouts. Screen walls can be raised from the inside of the table using an electric motor in around 30 seconds. Further options such as test station lighting and integration of hardware for questionnaire software such as "Fizz" or "Compusense" are available. The versatility of the space increases the visibility and importance of sensor technology in the company.
All test areas are available with test station lighting. It is possible to switch between warm and cool white (with a very high color rendering index), as well as red, green or blue light (RGB), mix, dim and save. The lighting scenes are called up using programmed buttons or an app.
Article for the trade journal QM! - Tasting table for sensory analysis.
Project example Offenbach (Germany)
Visualisierung
Procedure
- Planning and non-binding offer
Demand:- Planning of a sensory laboratory with preparation room (daylight) and a room for group work and sensory analyses
(panel room without daylight), separated by a light-tight and noise-reducing sliding door partition wall - Compliance with DIN EN ISO 8589 with test station lighting
- The customer's product range does not require sample preparation such as heating, frying, etc.
- Interface specification for cooling ceiling, network, power supply, sanitary, ventilation (TGA planning)
- Choice of decor for the base and plinth area of the tasting table, partition wall and kitchen to match the floor covering
Potential:
- Niches for the use of tablet PCs for the questionnaire software (FIZZ)
- Areas for free-standing appliances in the preparation area
- Sideboard in the test room with synchronized lighting to present the product range
- Number of test stations can be expanded or reduced in the event of an internal company relocation
Room:
- 16 m² preparation kitchen
- 40 m² test room
- Planning of a sensory laboratory with preparation room (daylight) and a room for group work and sensory analyses
- Commissioning, production release & production
- On-site installation with acceptance and handover (2.5 days & 3 people)
Realization
Project example Laufen (Switzerland)
Visualization
Procedure
- Planning and non-binding offer
Demand:- Planning of the tasting room with panel line, storage capacity, sample provision
and optional test stations in a very small area - Compliance with DIN EN ISO 8589 with test station lighting
- Sample preparation in neighboring room, use of shelf trolleys with trays
- Interface specification for network and power supply (TGA planning)
- Choice of decor for the base and plinth area to match the corporate identity
Potential:
- Niches for the use of tablet PCs for questionnaire software (SensoTASTE)
- Room acoustic measures (acoustic elements)
- Sideboard in the test room with synchronized lighting to present the product range
- Number of test stations can be expanded in a different room context
Room:
- 23 m²
- Planning of the tasting room with panel line, storage capacity, sample provision
- Commissioning, production release & production
- On-site installation with acceptance and handover (2.5 days & 3 people)
Realization
Zagreb (Croatia)
Visualization
Procedure
- Planning and non-binding offer
Demand:- Meeting and tasting room with adjoining preparation kitchen
- Compliance with DIN EN ISO 8589 with test station lighting
- Sample preparation in neighboring room, use of shelf trolleys with trays
- Interface specification for network and power supply (TGA planning)
- Choice of decor for the foot and plinth area to match the floor covering
Potential:
- Number of test stations can be expanded in a different room context
- Room acoustic measures (acoustic elements)
Room:
- 25 m²
- Commissioning, production approval & production, delivery in advance by forwarding agent
- On-site installation with acceptance and handover (1 day & 1 person)

