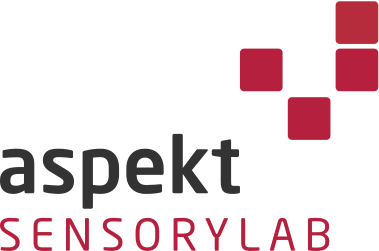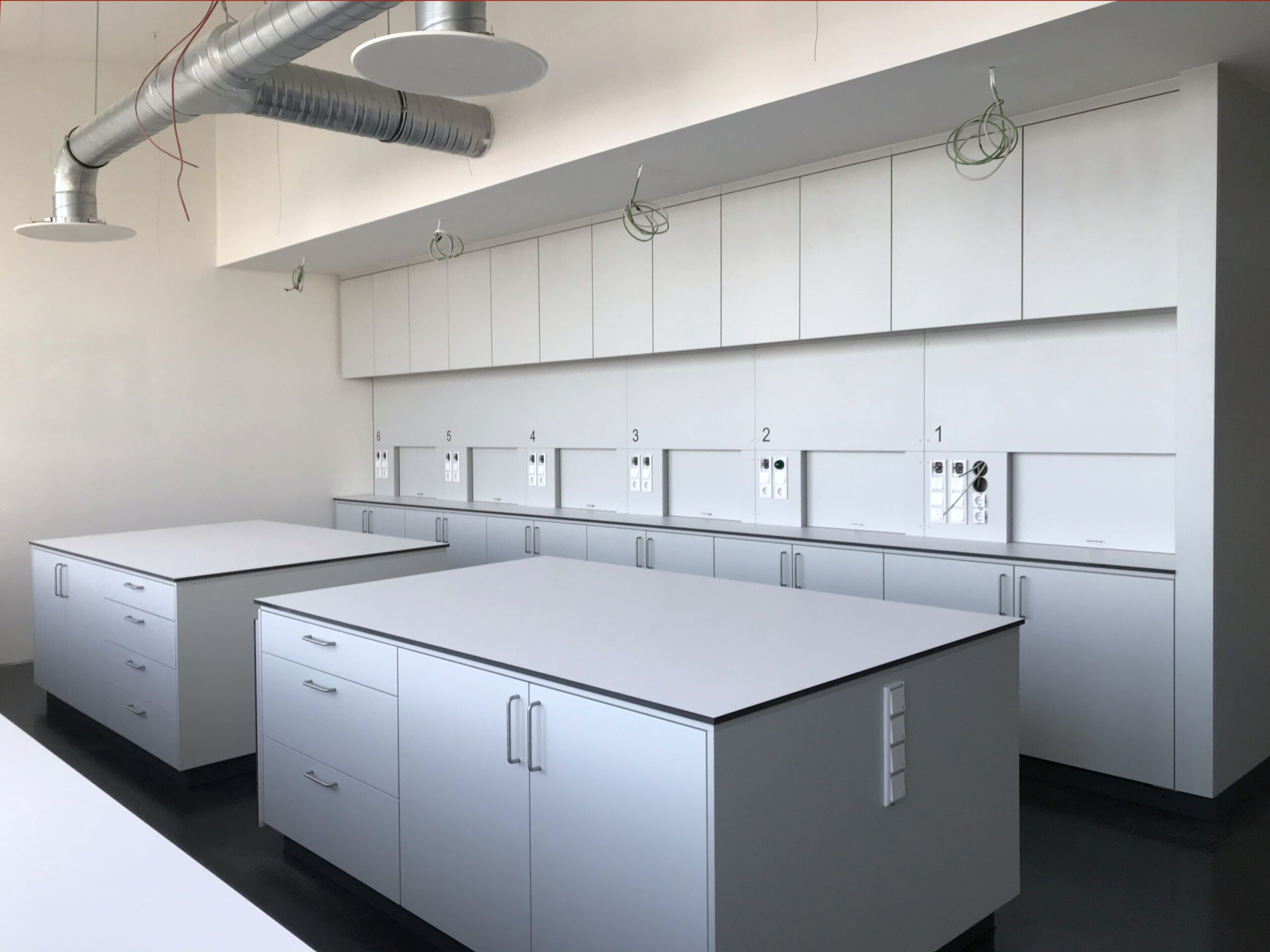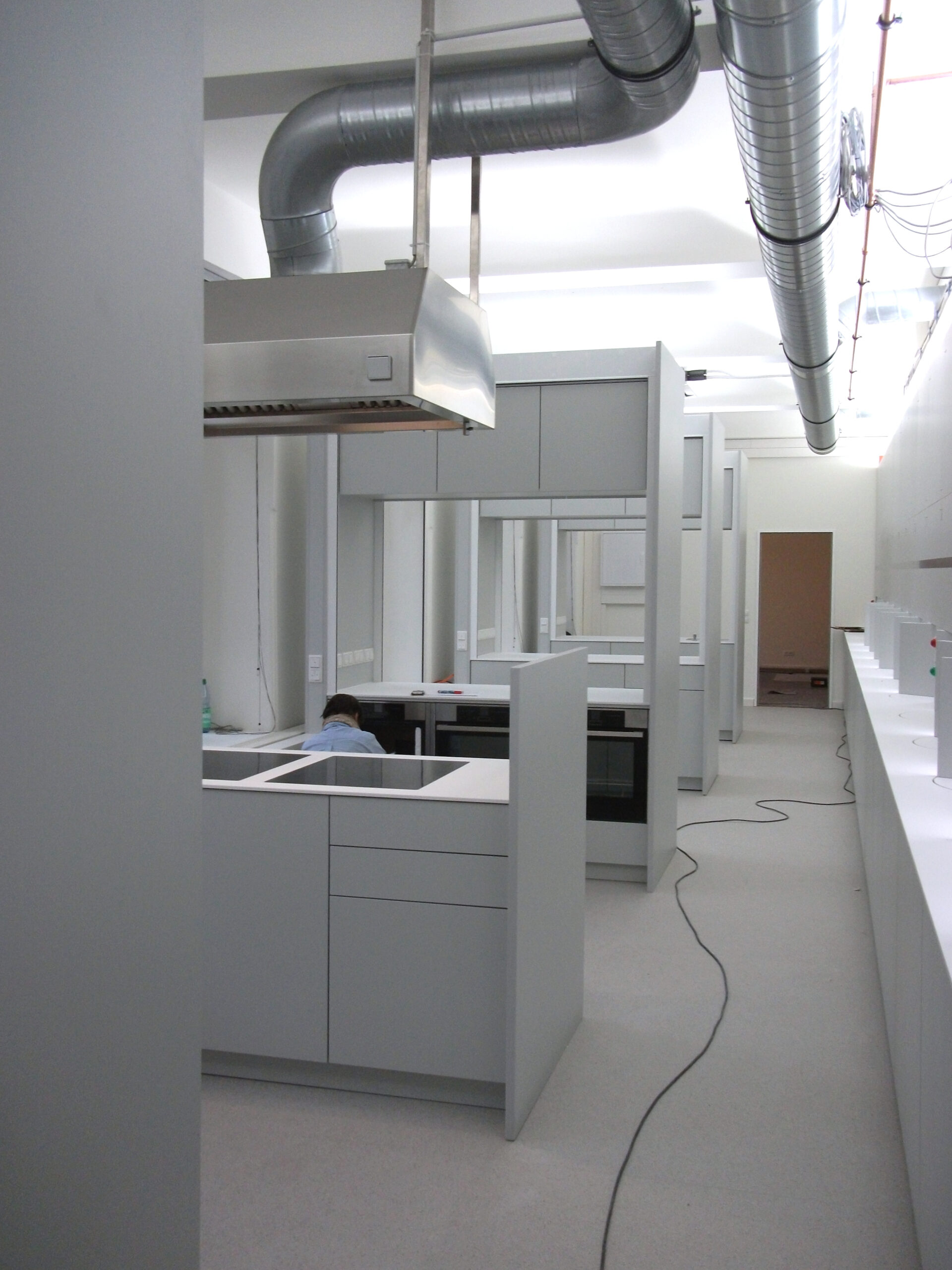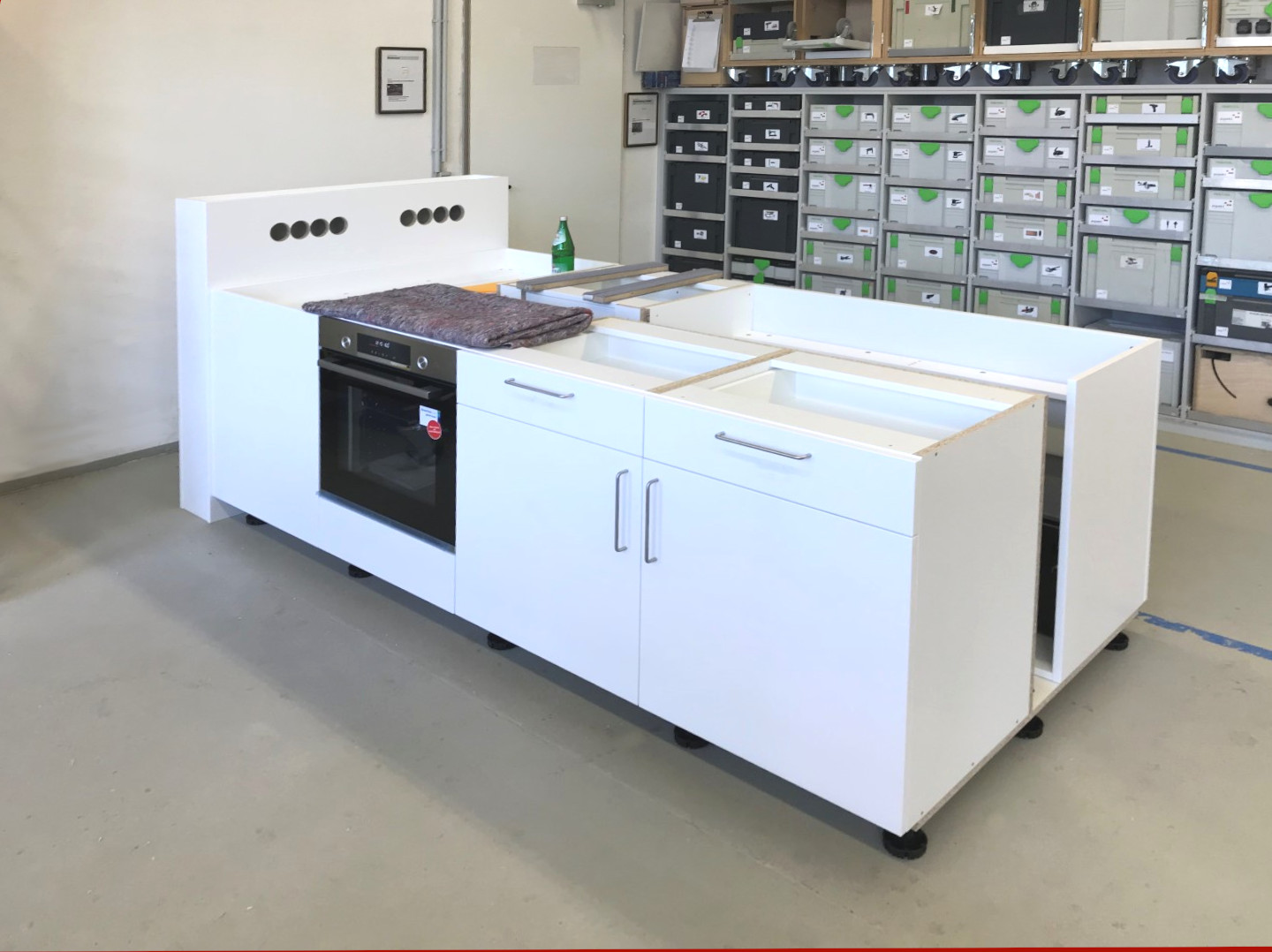Fixed Sensory Lab (FSL)
Sensory laboratory with testing and preparation areas
Attached to floor, wall and ceiling
Optimum ergonomics and walkways
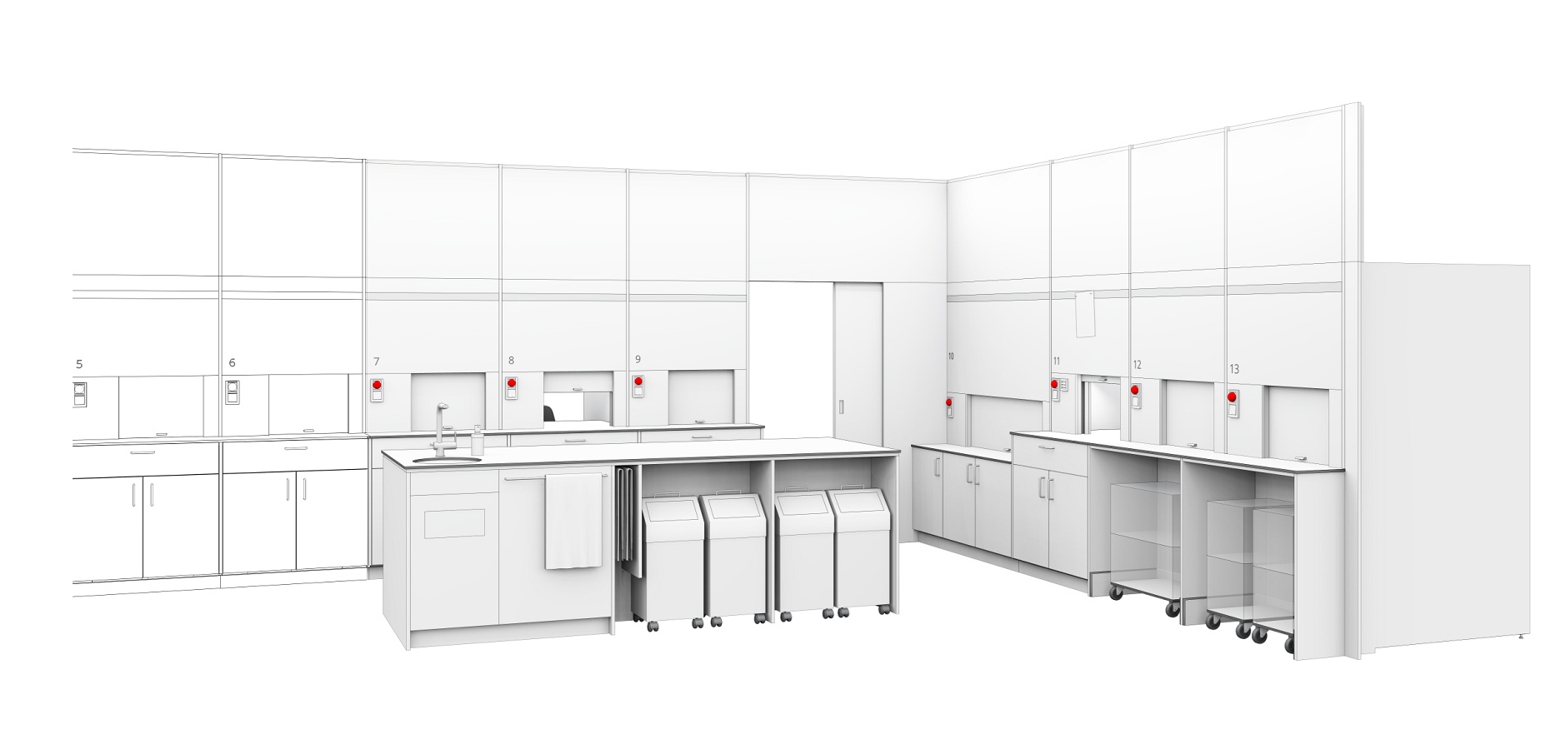
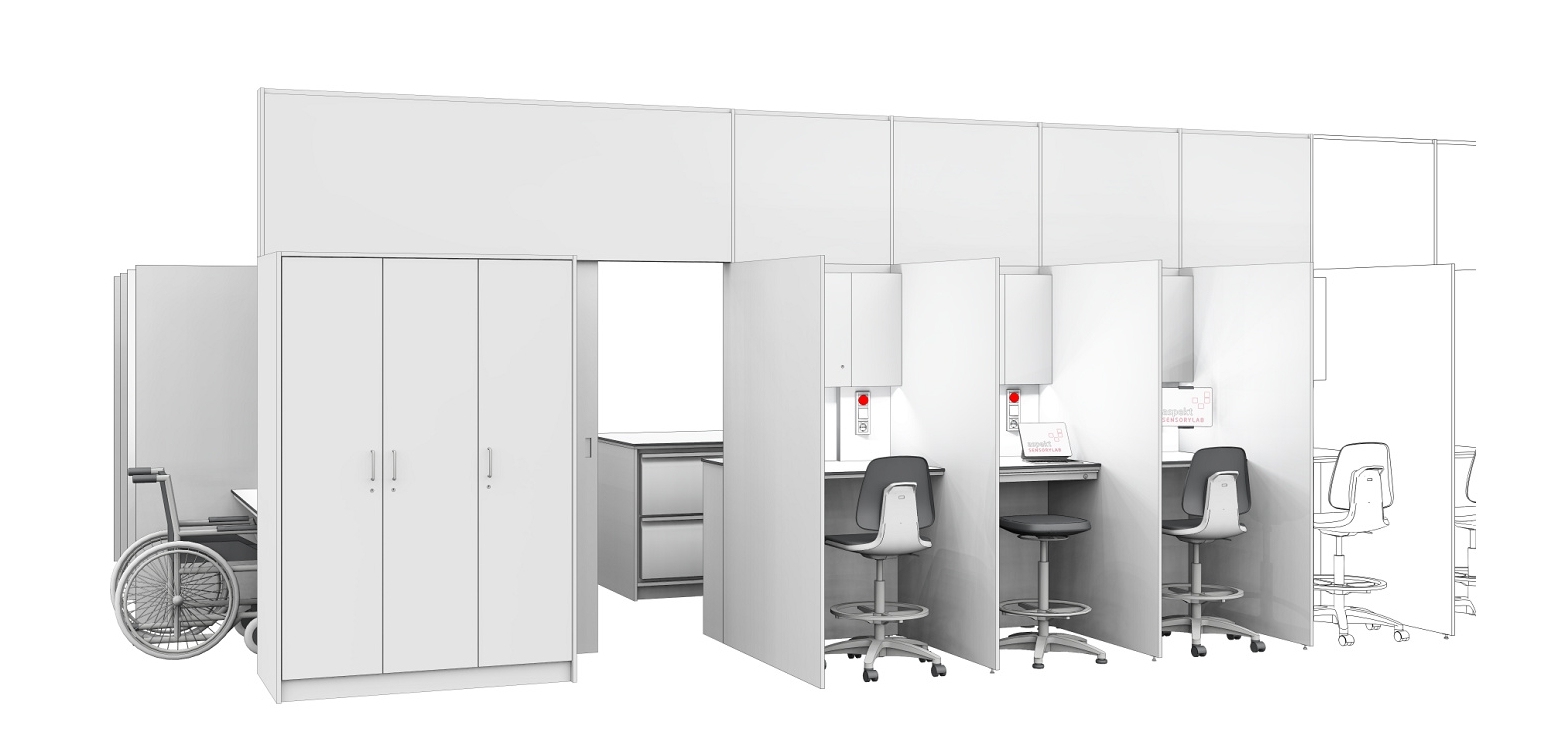
The sensory cabins of the FSL solution are attached to the floor, wall and ceiling. This divides the original room into light-, noise- and odor-decoupled areas. There is a choice of different pass-through variants for presenting the samples from the preparation kitchen to the tester. A message system enables the test persons to request the next test materials. The sensory task is preferably communicated via questionnaire software. The working height of the serving counter corresponds to that of a kitchenette, while the working height of the testers can resemble a desk situation thanks to a platform in the test room - optimum ergonomics for everyone.
The FSL solution is based on DIN EN ISO 8589 (Sensory analysis - General guidelines for the design of test rooms). It is possible to switch between warm and cool white (with a very high color rendering index), as well as red, green or blue light (RGB), mix, dim and save. The lighting scenes are called up using programmed buttons or an app. Each cabin can be controlled individually.
Project example Dresden (Germany)
Visualization
Procedure
- Planning and non-binding offer
Demand:- Planning of the complete sensory laboratory with the sample preparation and tasting areas, separated by a sliding door partition wall
- Sealing off the daylight of the preparation area from the test room
- Accessibility for wheelchairs
- Seamless worktop system made of solid surface material (LG Himacs or Corian)
- Load distribution due to the listed floor covering and no sealing to the floor.
- Compliance with DIN EN ISO 8589 with test station lighting
- Interface specification for network, power supply, plumbing, ventilation (TGA planning)
Potential:
- Cable ducts inside the furniture and double walls enable electrical (IT) retrofitting
Room:
- 42 m² preparation kitchen
- 13 m² test room
- Commissioning, production release & production
- On-site installation with acceptance and handover (5 days & 4 people)
Project example Hamburg
Visualization


Procedure
- Planning and non-binding offer
Demand:- Planning of the complete sensor laboratory with a total of 16 test stations for 4 panels
- Separable preparation zones with roller shutters and hygienic curtains
- Interface specification for network, power supply, plumbing, ventilation (TGA planning)
- Variable preparation zone for changing requirements
- Complete range of samples in the food sector (food)
- Sealing off the daylight of the preparation area from the test room (barrel vault ceiling)
- Jointless worktop system made of solid surface material (LG Himacs or Corian)
- Identical sample arrangement for the preparation team and test persons through rotary pass-through
- Compliance with DIN EN ISO 8589 with test station lighting and sample masking
Potential:
- Cable ducts inside the furniture and double walls enable electrical (IT) retrofitting
Room:
- 80 m² preparation kitchen
- 28 m² test room
- Commissioning, production release & production
- On-site installation with acceptance and handover (7 days & 4 people)
Project example Plauen (Germany)
Visualization
Procedure
- Planning and non-binding offer
Demand:- Planning of a sensory laboratory with central sample preparation and two separate test rooms
- Perfect ergonomics and short walking distances
- Full range of samples in the food and non-food sectors
- Decoupling of light situation, smells and noises between preparation and tasting
- Barrier-free test site for people in wheelchairs
- Compliance with DIN EN ISO 8589 with test station lighting
- Reporting system for inspectors
- Interface specification for network, power supply, plumbing, ventilation (TGA planning)
Potential:
- Cable ducts inside the furniture and double walls enable electrical (IT) retrofitting
- Flexible area in the preparation for various floor-standing appliances
Room:
- 20 m² preparation kitchen
- 2 x 15 m² test room
- Commissioning, production release & production
- On-site installation with acceptance and handover (5 days & 3 people)
